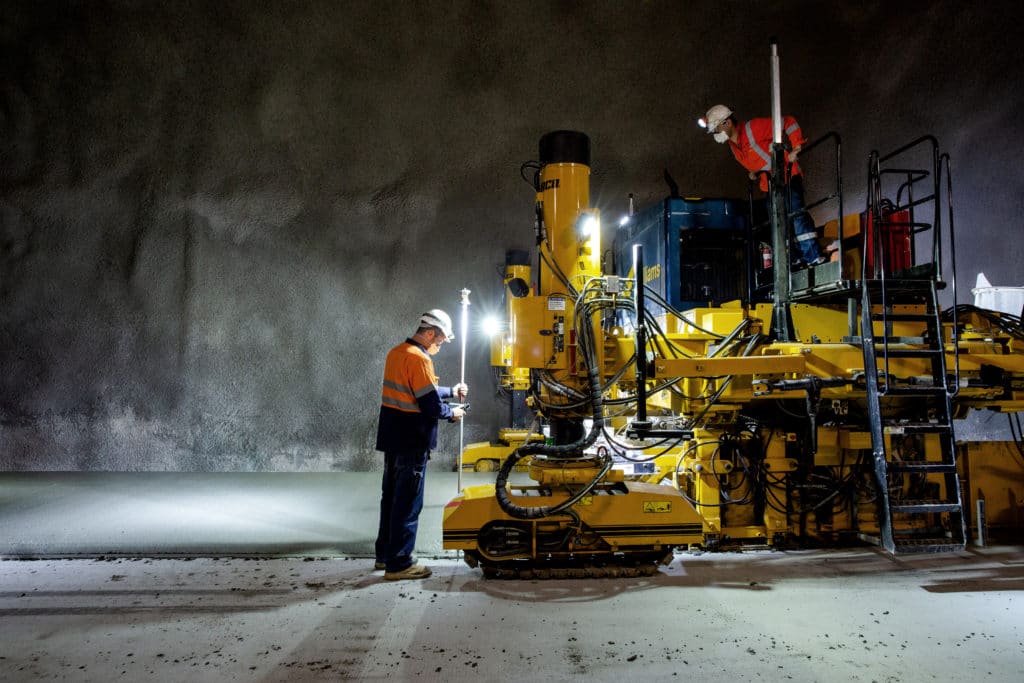Leppington Business Park is a new Industrial Subdivision in the heart of South West Sydney, this project is built across land which previous use was acreage residential / farming properties therefore required significant complex and detailed remediation works.
Leppington Stage 1 Early works project was to convert the existing 6 residential properties into a building pad site for the first stage of the Leppington Business Park for developer Stockland. The first part of the works involved extensive demolition and remediation across the site. Six existing residential dwellings and numerous outbuildings were marked for demolition, along with other areas of the site including areas previously used as market gardens and a gun shooting range. A wide range of contamination material was identified on this project and required detailed and complex remdiation works to be completed. A significant portion of the remediated material was tested and we were able to successfully reuse it onsite for placement under the future building pad, while portions of the materials that remained over the threshold to remain onsite were disposed of at applicable licensed waste facilities as General Solid Waste (Asbestos) or Hazardous Waste.
Earthworks for the project commenced after remediation was completed, and included over 30,000 cu.m of cut to fill. Remediated materials were placed in a cell underneath the future building pad, and the 5,000 cu.m of topsoil stripped from the site was mixed into the site clay & shale for placement into the fill areas. All mixing, placement and compaction of the fill was completed under direction and supervision from our geotechnical engineers. Earthworks also had to be staged to co-ordinate with the construction and excavation of the contiguous pile wall onsite, which ran along the western edge of the cut area. Once completed, the building pad was trimmed to level, with a tight trim tolerance of +0/-10mm.
The other focus of this project was retaining wall construction. Two retaining walls were construction on the site – a 565 sq.m reinforced earth wall along the northern boundary of the site, and a 814 sq.m wall along the boundary with the neighbouring Endeavour Energy Zone substation that was a combination of contiguous piling & keystone blocks backfilled with no-fines concrete. The pile wall involved drilling in excess of 100 piles up to 7m deep into the existing ground, which were then concreted in place and joined by a concrete capping beam.
Special Features of Project:

Our legacy is that long after we have completed a project, the memory of who we are and what we stand for shall remain.