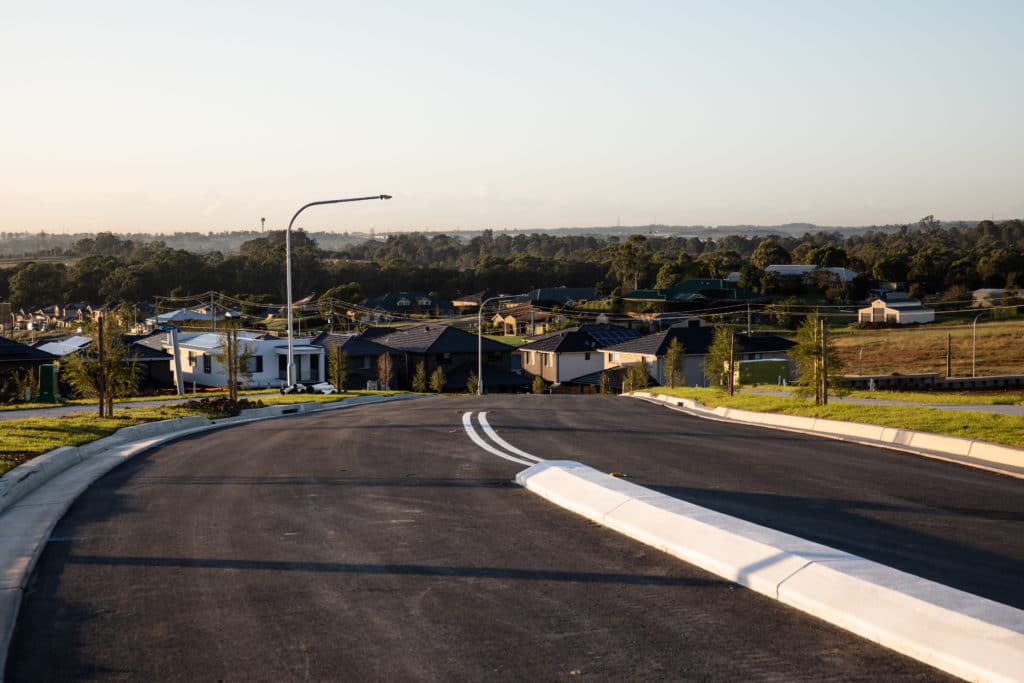Stage 2 – $5.2 Million
Civil and infrastructure works for Residential Subdivision.
Stage 3 – $4.2 Million
Stage 4 – $5.78 Million
Stage 5 – $5.4 Million
Stage 6 – $3.8 Million
Half Road Upgrade and Carpark – $0.7 Million
Upgrade road to cater for traffic requirements construct sales office carpark.
O’Connell Road Upgrade – $7.9 Million

When we commenced Caddens Hill it was an emerging community located within a once rural suburb.
Caddens Hill is a community surrounded by rural properties on the cusp of a growing Penrith city.
To ensure we made this project a success we continually thought outside the box on many construction practices to support and ensure there was minimal impact made to the surrounding residents who already called Caddens home.
This project included many service upgrades and relocations, road network upgrades and due to the rolling hills this project sits there was a large number of high and long retaining walls constructed throughout this project. The uniqueness of this project is what attracts the residents today.
Our legacy is that long after we have completed a project, the memory of who we are and what we stand for shall remain.